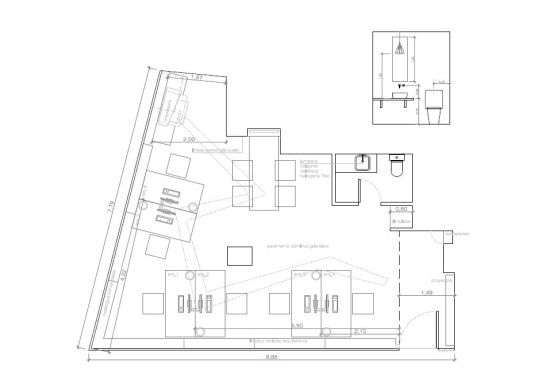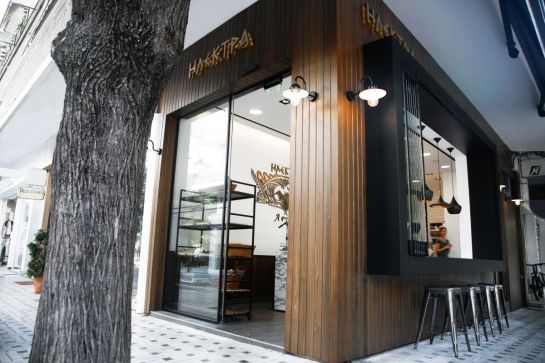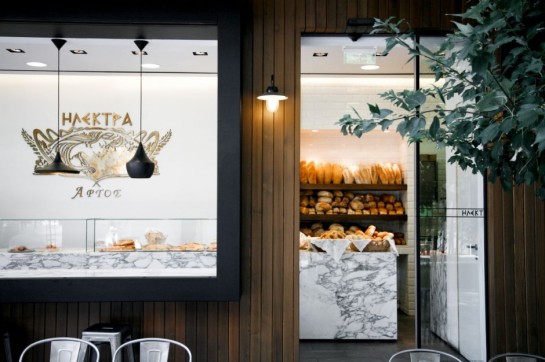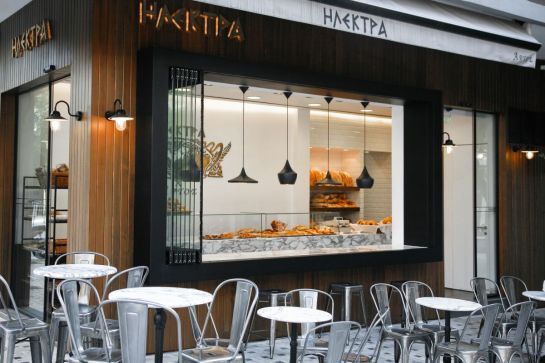
New Architecture Studio by Dom Arquitectura
Project: Architecture Studio
Architect: Pablo Serrano Elorduy
Interior Designer: Blanca Elorduy
Photographer: Jordi Anguera
Location: Barcelona, Spain
Size: 50m2

New Architecture Studio by Dom Arquitectura

New Architecture Studio by Dom Arquitectura

New Architecture Studio by Dom Arquitectura

New Architecture Studio by Dom Arquitectura

New Architecture Studio by Dom Arquitectura

New Architecture Studio by Dom Arquitectura
Materials & Furniture used:
Facade: iron carpentry w/o studs painted in dark graphite gray
continuous glass panels
Interior walls: patterns painted to the matching color with an exterior iron
Tables are Bordonabe model MH graphite colour on work table and white on meeting table
Chairs: Attiva, Bordonabe
Meeting chairs: Staff, Tramo
Faucet: Element single-hole, Roca
Sink: Urban Barcelona, Roca
Toilet: Meridian, Roca
Lighting: Carlsberg hanging Lamp, dom arquitectura design
Paper path Lamp, dom arquitectura design

New Architecture Studio by Dom Arquitectura, plan































































