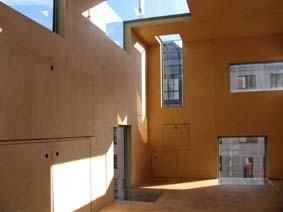Project: YNNO office (consulting agency)
Design firm: Sprikk
Sprikk designed new working environments for the consultant agency, YNNO. Their office was designed to implement the working nature of consulting agency in which communication & networking play a key role. Since YNNO’s sttafs spend more time at their client’s office as a consultant than their own office, Sprikk designed workplace that gives home like feeling.
material used: birchwood structures ( partitions, niches, storage spaces and bookshelves)






















